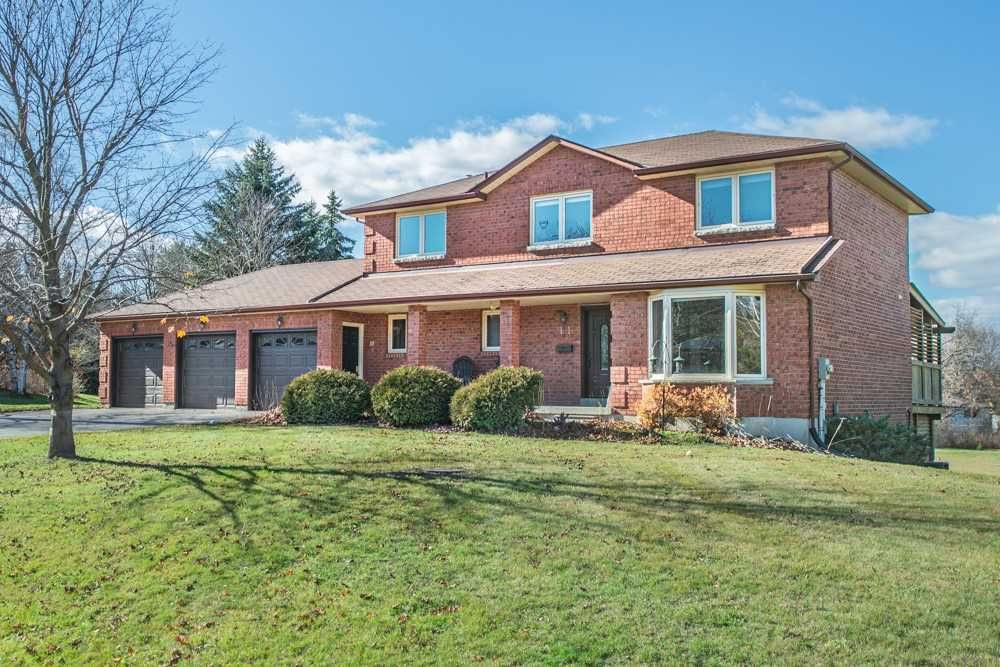$1,349,900
$*,***,***
4-Bed
3-Bath
2000-2500 Sq. ft
Listed on 11/15/22
Listed by EXP REALTY, BROKERAGE
Welcome To 11 Ashwood Drive! This Beautiful 4-Bedroom, 3-Bathroom, Brick Home With Walk-Out Basement & 3-Car Garage Sits On .732 Acres Nestled In The Heart Of The Purple Hill Estate Subdivision! Inviting Curb Appeal & Lovely Front Porch Bring You To A Newer Front Door (2019) & Welcoming Foyer. The Bright, Recently Renovated Kitchen (2019) Boasts Updated Countertops & Custom Cabinetry, Breakfast Bar, Newer Kitchen Appliances Such As Whirlpool Refrigerator (2021), Lg Stove (2021), & Bosch Dishwasher (2022). Walkout To The Gorgeous Covered Large Deck & Private Backyard. The Primary Bedroom Has A Large Walk-In Closet & 4-Piece Ensuite Bathroom. The Adjoining Bedroom Is Also Ideal For A Nursery Or Dressing Room. The Spacious Walk Out Basement Is A Blank Palate Waiting For Your Ideas, With In-Law Suite Potential. There Is Plenty Of Space For Parking With The 3-Car Garage, 2 Garage Doors (2019) & Openers (2022) & Large Driveway.
Located Only Steps From The Stunning Island Lake Conservation Area. This Is An Excellent Commuter Location, Close To Hospital, Public School & Parkette. 57Cbr Visit This Home's Custom Web Page For Professional Photos, Details & More!
X5827203
Detached, 2-Storey
2000-2500
11
4
3
3
Attached
12
31-50
Central Air
Full, W/O
Y
Y
N
Brick
Forced Air
Y
$5,661.92 (2022)
.50-1.99 Acres
236.89x134.14 (Feet) - Irregular Consisting Of .73 Acres
